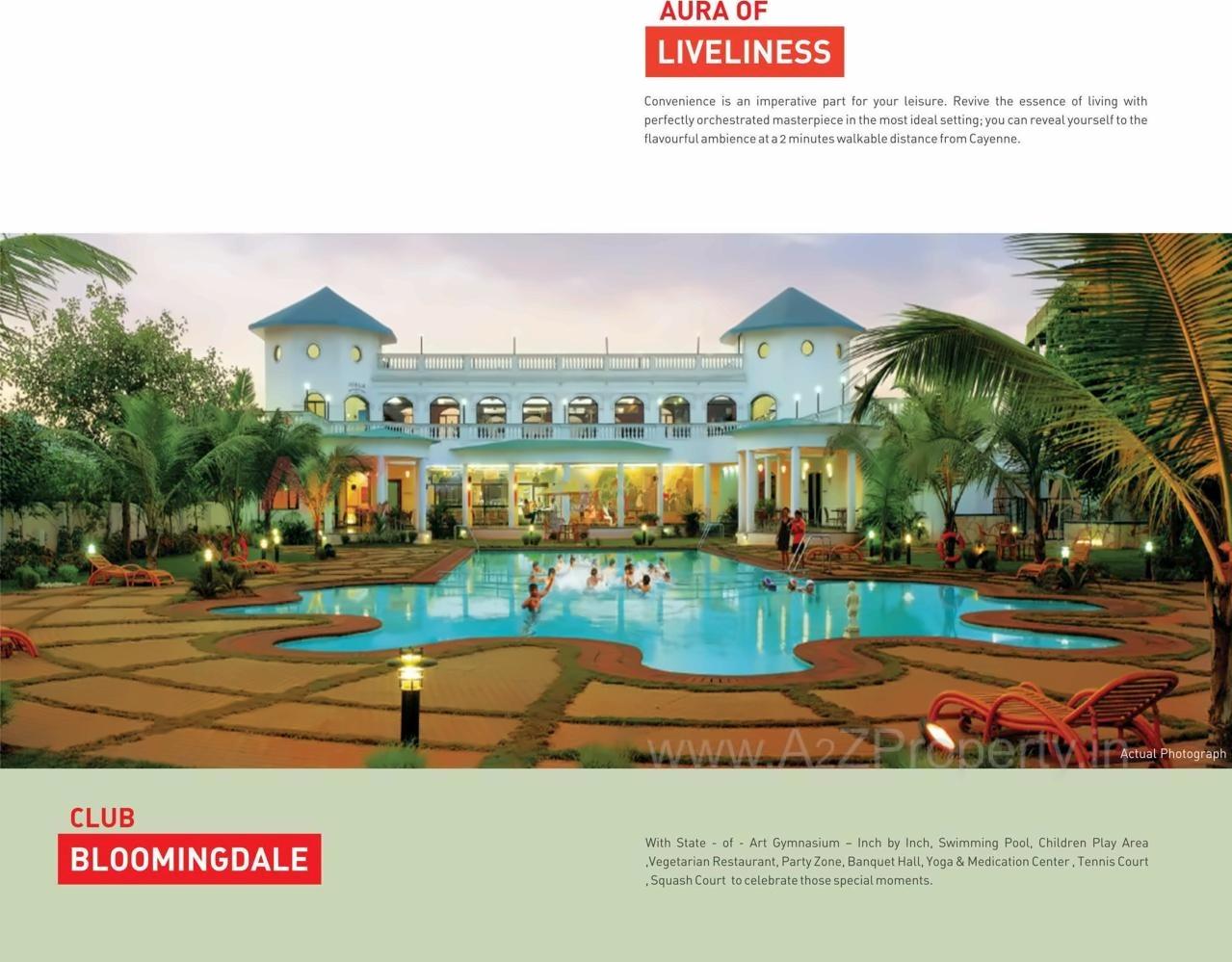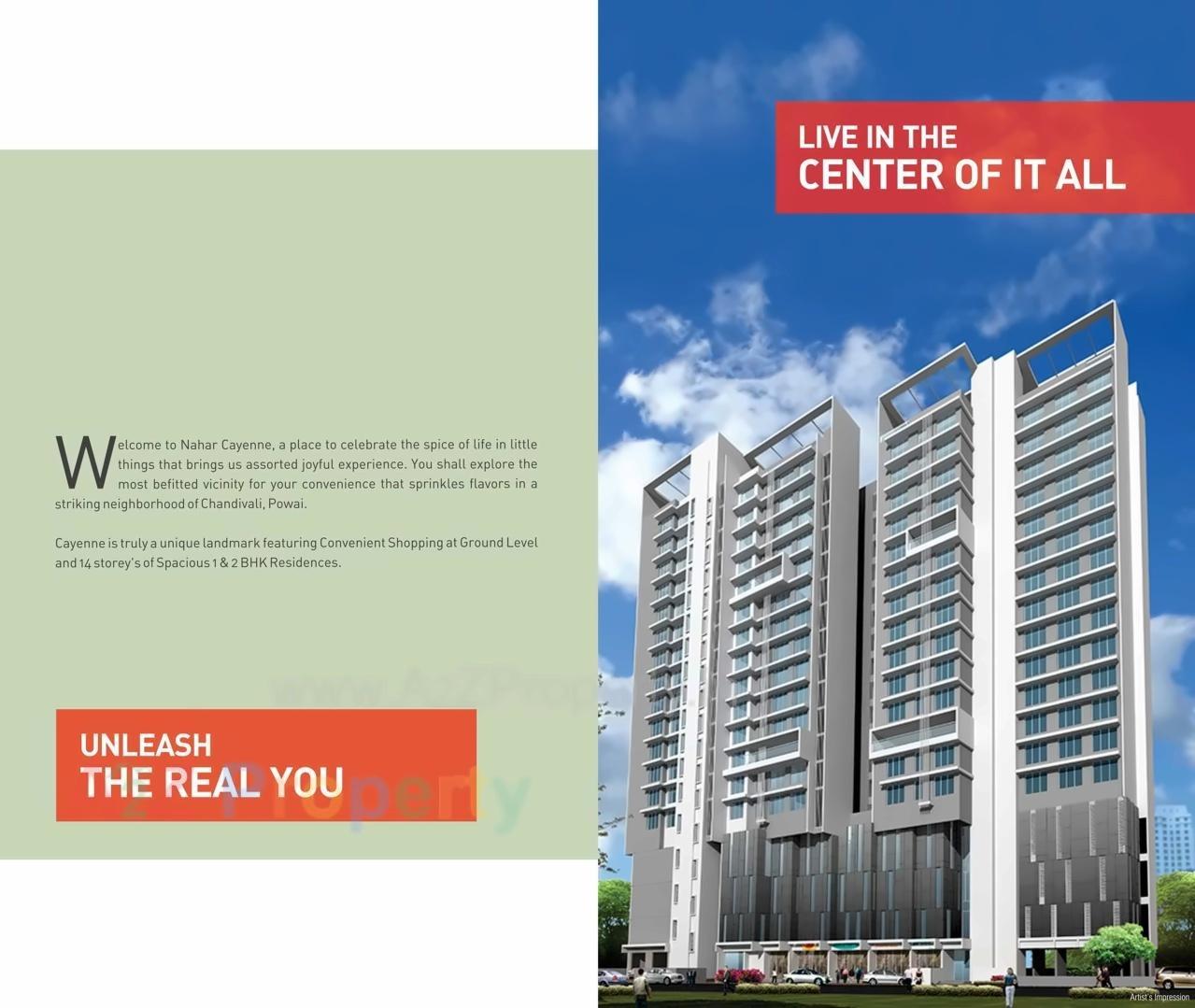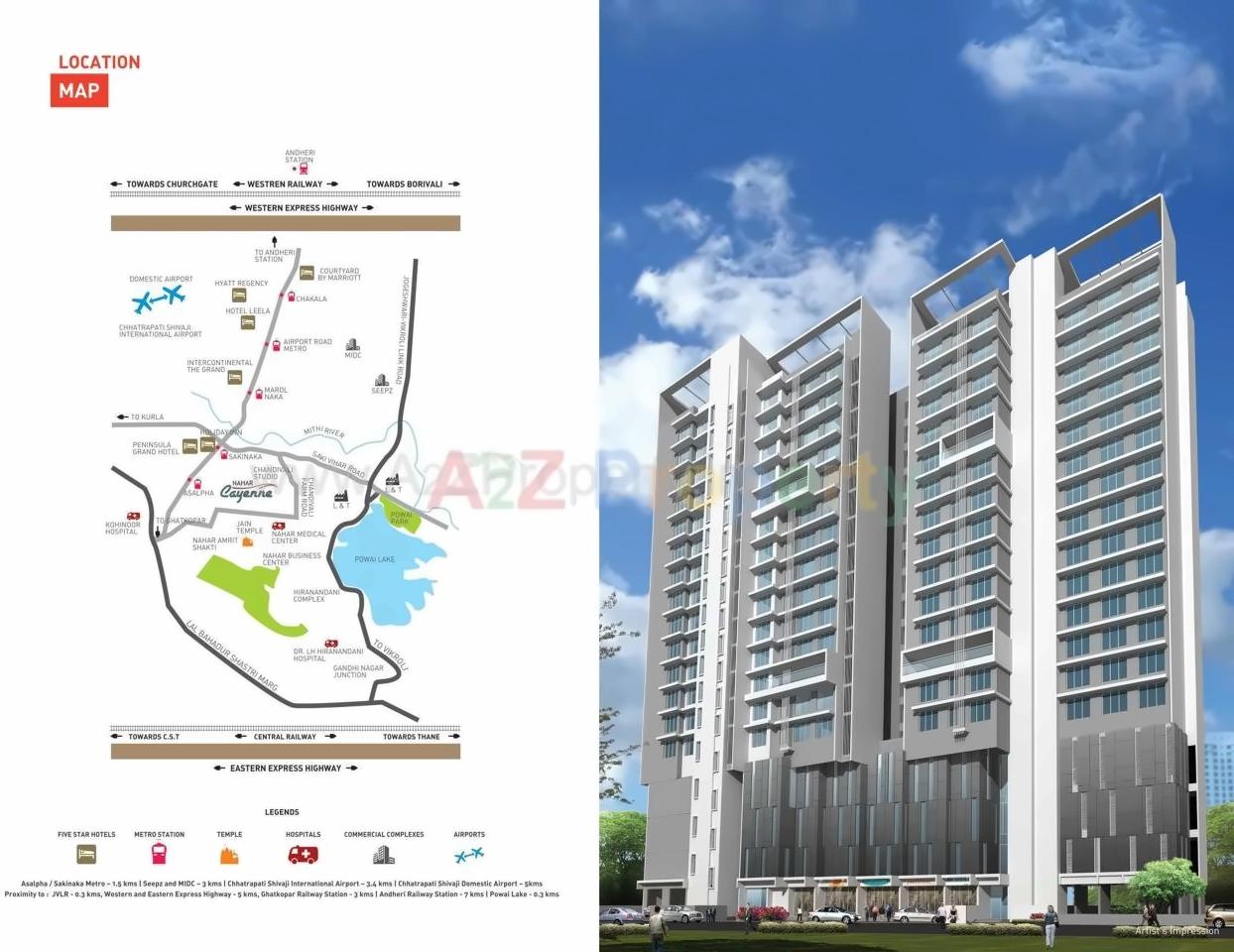3D Elevation


| Social Media | |
| More Info | A2Z Property Link |
| Contact |
02223522784 |
| Rera No |
P51800000092 |
| Type | Total Units | Carpet Area (sqft) |
|---|---|---|
| NAHAR CAYENNE | 99 | 92 - 1049 |
* Actual amenities may vary with displayed information.
Tennis Court
Gymnasium
Fire Safety
Children Play Area
Lift
Rain Water Harvesting
Restaurant
Video Door
Swimming Pool
CCTV Surveillance
Landscape Garden
Yoga/Meditation Room
Clubhouse
| Address |
Nahar CayenneMumbai Suburban, Maharastra - 400072 |
| Contact |
02223522784 |
| Share on | |
| Promoters |
Nahar Builders Ltd |
| Rera No |
P51800000092 |
| End Date |
2018-02-28 |
| District |
MumbaiSuburban |
| State |
Maharashtra |
| Project Type |
Residential |
| Disclaimer |
The details displayed here are for informational purposes only. Information of real estate projects like details, floor area, location are taken from multiple sources on best effort basis. Nothing shall be deemed to constitute legal advice, marketing, offer, invitation, acquire by any entity. We advice you to visit the RERA website before taking any decision based on the contents displayed on this website. |
